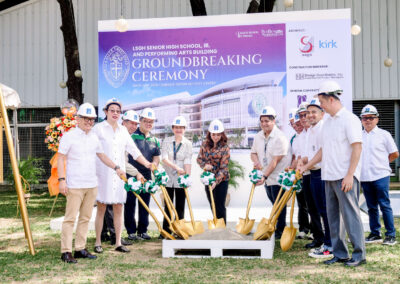
LSGH Senior High School , IB, and Performing Arts Building
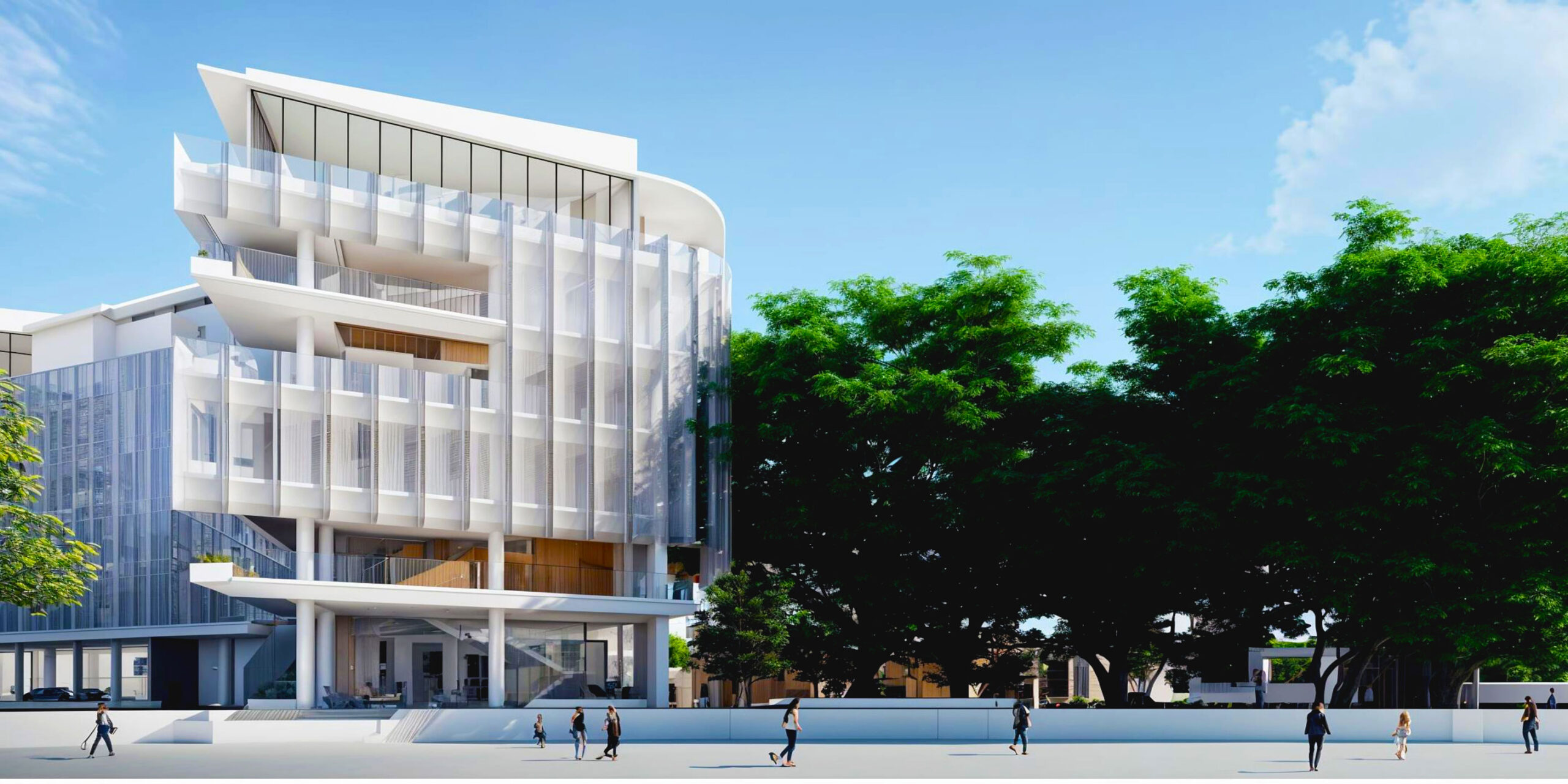
A LEGACY OF EXCELLENCE: THE LSGH SENIOR HIGH
SCHOOL, INTERNATIONAL BACCALAUREATE (IB), AND
PERFORMING ARTS BUILDING
The new Senior High School, International Baccalaureate (IB), and Performing Arts Building at La Salle Green Hills is a legacy in the making.
Designed to be a symbol of progress, purpose, and Lasallian values, this
landmark project will become a next-generation hub for academic distinction, creative exploration, and holistic student growth.
Rooted in tradition yet boldly forward-looking, the building’s design draws
inspiration from the flowing robes of the Lasallian Brothers and the graceful arcs of the St. Benilde Gym. These forms are reinterpreted through sweeping gestures and dynamic screens, creating a powerful architectural identity that honors the past while embracing the future.
Set to become the first LEED Gold-certified K–12 school building in the
Philippines, the facility is a bold statement of LSGH’s enduring commitment to sustainability, innovation, and student well-being.
This transformative space will provide world-class learning environments for Senior High School and IB students, serve as a dynamic venue for the
Performing Arts, and cultivate the next generation of leaders, artists, and
changemakers.
Conceptualized by educational design firm TSG Asia in collaboration with
internationally acclaimed firm Kirk, the project embodies global excellence in educational design while remaining deeply rooted in our Lasallian mission.
We invite you to become a partner in this historic endeavor. Your support will help shape a legacy of learning, creativity, and service—impacting lives not only today, but for generations to come.
THE FACILITIES
A Transformative Vision for the Future of Education at La Salle Green Hills
La Salle Green Hills proudly presents its newest academic landmark—the Senior High School, International Baccalaureate, and Performing Arts Building—a forward-looking facility designed to equip the next generation of Lasallians with the tools to lead, create, and innovate.
This visionary project will rise at the forefront of the campus, becoming the new face of LSGH and a powerful symbol of its commitment to excellence and inclusivity. More than just a structure, the building represents an investment in holistic, world-class education for Grades 11 and 12— aligned with global standards and the school’s mission to shape well-rounded, future-ready individuals.
The ground level will feature a welcoming main lobby that invites students, faculty, and visitors into an environment built for inspiration. Essential facilities will include a state-of-the-art medical clinic, a vibrant food hall and student hub, and a serene Prayer Room—each space designed to support wellness in body, mind, and spirit.
Above, 48 smart classrooms equipped with flexible, interactive seating will promote active learning. Open bleacher staircases will serve as casual collaboration zones where creativity, dialogue, and peer learning can flourish. A Digital Learning Commons and cutting-edge science laboratories will empower students to pursue innovation and research.
To support the specialized needs of the International Baccalaureate program, dedicated lounges, administrative offices, meeting spaces, and a shared faculty hub will foster interdisciplinary teamwork and academic rigor. A large executive boardroom will serve as a venue for strategic planning and thought leadership.
At the pinnacle of the building lies a complete Performing Arts Center, including a 200-seat black box theater that transforms into a multipurpose venue, the inspiring Kundirana Hall, dual dance studios, an Art Room, and a versatile Multi-Purpose/Assembly Hall—spaces that will cultivate expression, talent, and cultural identity.
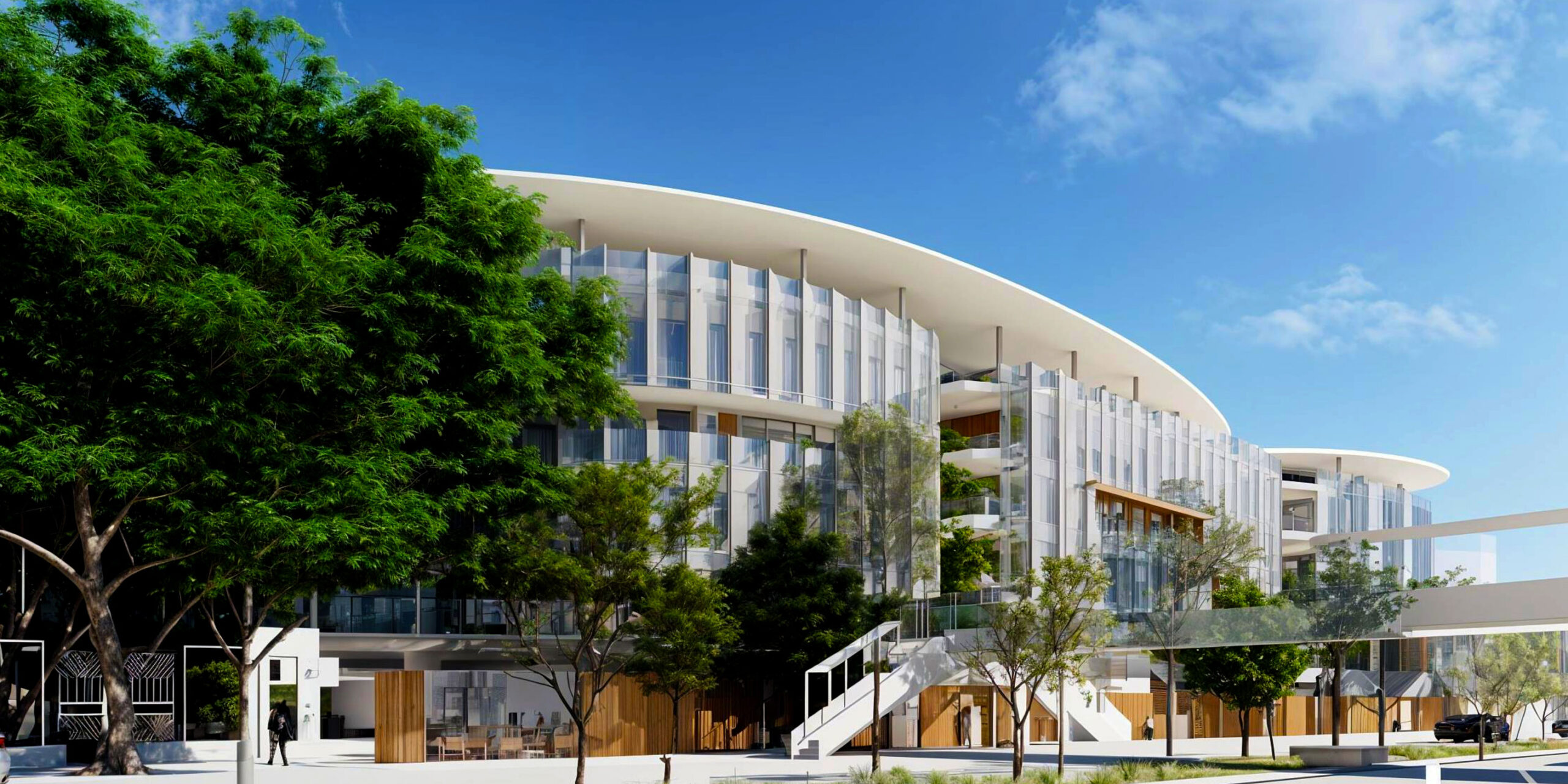

THE FACILITIES
A Transformative Vision for the Future of Education at La Salle Green Hills
La Salle Green Hills proudly presents its newest academic landmark—the Senior High School, International Baccalaureate, and Performing Arts Building—a forward-looking facility designed to equip the next generation of Lasallians with the tools to lead, create, and innovate.
This visionary project will rise at the forefront of the campus, becoming the new face of LSGH and a powerful symbol of its commitment to excellence and inclusivity. More than just a structure, the building represents an investment in holistic, world-class education for Grades 11 and 12— aligned with global standards and the school’s mission to shape well-rounded, future-ready individuals.
The ground level will feature a welcoming main lobby that invites students, faculty, and visitors into an environment built for inspiration. Essential facilities will include a state-of-the-art medical clinic, a vibrant food hall and student hub, and a serene Prayer Room—each space designed to support wellness in body, mind, and spirit.
Above, 48 smart classrooms equipped with flexible, interactive seating will promote active learning. Open bleacher staircases will serve as casual collaboration zones where creativity, dialogue, and peer learning can flourish. A Digital Learning Commons and cutting-edge science laboratories will empower students to pursue innovation and research.
To support the specialized needs of the International Baccalaureate program, dedicated lounges, administrative offices, meeting spaces, and a shared faculty hub will foster interdisciplinary teamwork and academic rigor. A large executive boardroom will serve as a venue for strategic planning and thought leadership.
At the pinnacle of the building lies a complete Performing Arts Center, including a 200-seat black box theater that transforms into a multipurpose venue, the inspiring Kundirana Hall, dual dance studios, an Art Room, and a versatile Multi-Purpose/Assembly Hall—spaces that will cultivate expression, talent, and cultural identity.
ST. LA SALLE LOBBY

The new Saint La Salle Lobby at La Salle Green Hills will serve as the welcoming entrance to the Senior High School, International Baccalaureate, and Performing Arts Building, as well as an important gathering spot on campus. This space reflects the values of the Lasallian community and represents the pride and tradition that define LSGH.
At its center is the main Identity Wall, prominently displaying the school’s name and serving as a meaningful symbol for students, alumni, and visitors. Incorporated here is the Main Donor Plaque, honoring the generous supporter who made this project possible. This wall will be a favorite spot for photos and celebrations — a lasting reminder of the shared vision behind this building.
Nearby, the Heritage Wall shares the story of La Salle Green Hills — its key milestones, past leaders, and the important donors and supporters who helped shape the school’s growth.
The lobby also features a flexible open area that can be used for student exhibits, school events, community displays, and casual gatherings — a space designed to encourage creativity and connection.
The St. La Salle Lobby is more than just an entrance; it’s the heart of the campus — a place that honors the past, celebrates generosity, and welcomes the future. Your support can help make this space a lasting legacy for all who pass through.
THE FOOD HALL & CENTRAL STUDENT HUB

The Ground Floor Food Hall and Central Student Hub will occupy the entire footprint of the Academic Zone's ground level. It is designed to serve as a practical and welcoming space for Senior High School and IB students, supporting daily routines such as dining, studying, and socializing. The area will feature a variety of lifestyle food kiosks, offering convenient dining options that reflect the preferences and needs of students. A dedicated faculty dining area will also be provided, which can serve as a casual lounge space for teachers and staff throughout the day
The space is designed to be open on all sides, allowing for natural ventilation and daylight to create a comfortable environment. Lush tropical landscaping will be integrated throughout the hall, helping to soften the transition between indoor and outdoor areas while promoting a relaxed atmosphere. To support both individual and group use, the hub will include group nooks, flexible seating, and comfortable furniture arranged to accommodate various activities.The main Prayer Room of the building will also be located in this area, providing a calm and accessible space for reflection and spiritual practice.
Overall, the Food Hall and Central Student Hub is intended to be a functional, student-centered space that supports learning, interaction, and well-being in a natural and inclusive setting.
THE PRAYER ROOM
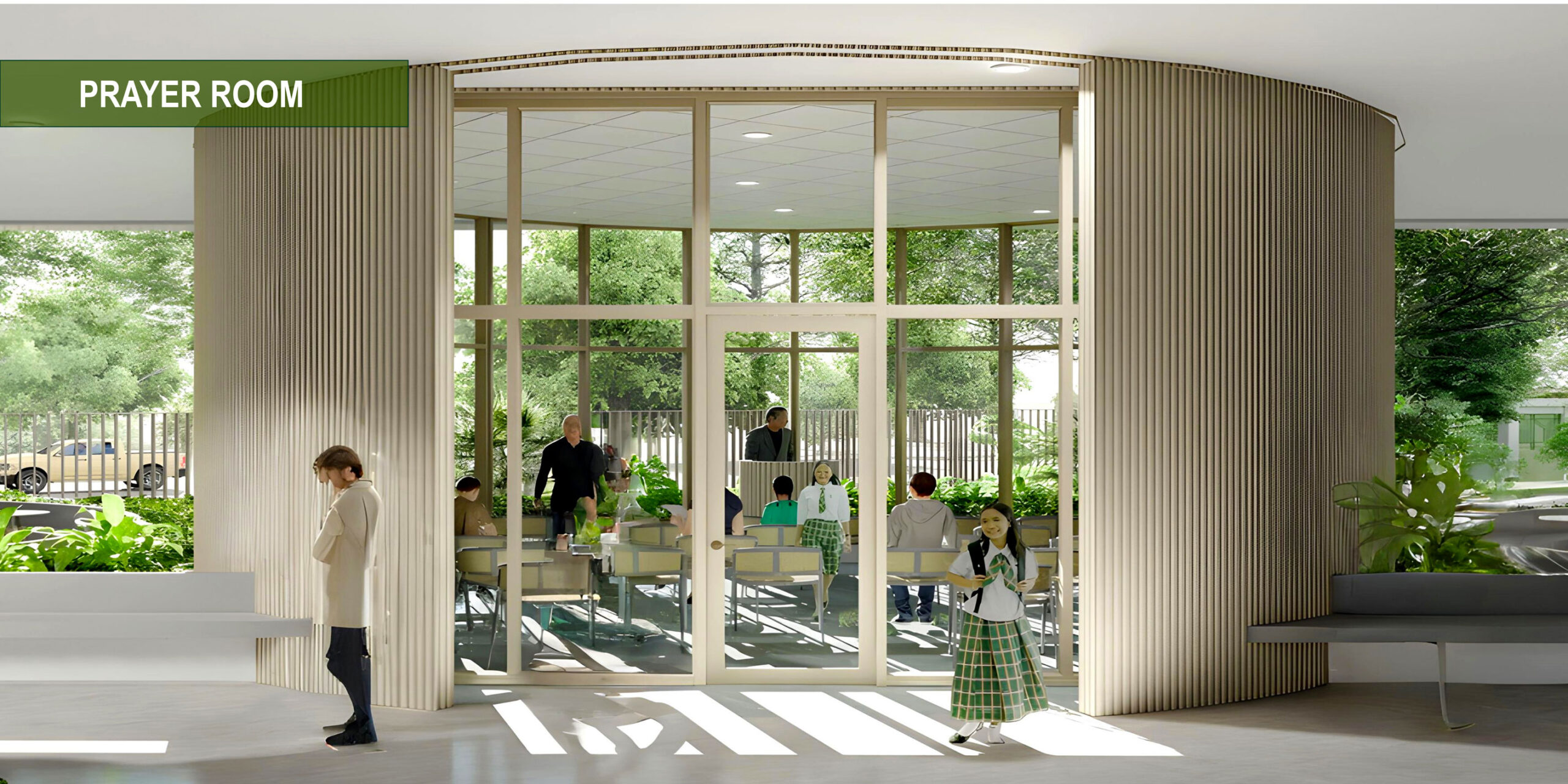
The Prayer Room is located on the ground floor of the Senior High School+IB Building and is open to students of all faiths on campus. Designed as a quiet and inclusive space for prayer, reflection, and meditation, it offers a peaceful retreat within the academic setting.
The room features floor-to-ceiling glass panels, allowing natural light to enter and providing calming views of the surrounding tropical plants. Its elongated shape creates a gentle sense of direction and flow, encouraging stillness, focus, and a feeling of refuge—ideal for moments of quiet and spiritual connection.
THE MEDICAL CLINIC

The SHS+IB Medical Clinic is a dedicated satellite facility designed to serve the healthcare needs of Senior High School students. The clinic aims to provide accessible, responsive, and student-centered medical support in a safe and professionally managed environment.
The clinic will feature a well-organized nurse’s station that serves as the central hub for patient intake, monitoring, and coordination. A comfortable waiting area will accommodate students seeking consultation or assistance.
Key functional spaces include an examination room for routine assessments and consultations, an isolation room for temporary containment of potentially infectious cases, and a lactation room to support the needs of nursing students or staff. The facility will also house a fully equipped dental clinic to provide basic oral health services.
For rest and recovery, the clinic will provide two male and two female patient beds, ensuring privacy and comfort. A dedicated medical storage area will support proper inventory management of medications, supplies, and equipment.
To promote inclusivity and accessibility, the clinic will be equipped with PWD-friendly toilet facilities that comply with current building and health standards.
THE TERRACE – BLEACHER STAIRS

The Terrace is a three-level bleacher-style stair located at the heart of the Senior High School & IB Building. Designed as a multi-functional and inviting space, the Terrace serves as a natural extension of the Ground Floor Central Student Hub, offering students a place to gather, study, eat, and relax in between classes.
With clear views of the campus sports facilities, the Terrace creates a unique vantage point that connects students to the energy of campus life while providing a comfortable setting for informal learning and social interaction.
More than just a staircase, the Terrace reflects a growing trend in modern school design— transforming circulation areas into meaningful student spaces. Its tiered seating encourages community, collaboration, and flexibility, supporting a variety of uses from quiet reading to group discussions and casual assemblies.
Open, accessible, and connected to the rest of the building, The Terrace is both a practical feature and a symbolic one: a place where students can pause, connect, and rise— together.
THE ALCOVE – Academic Breakout Spaces
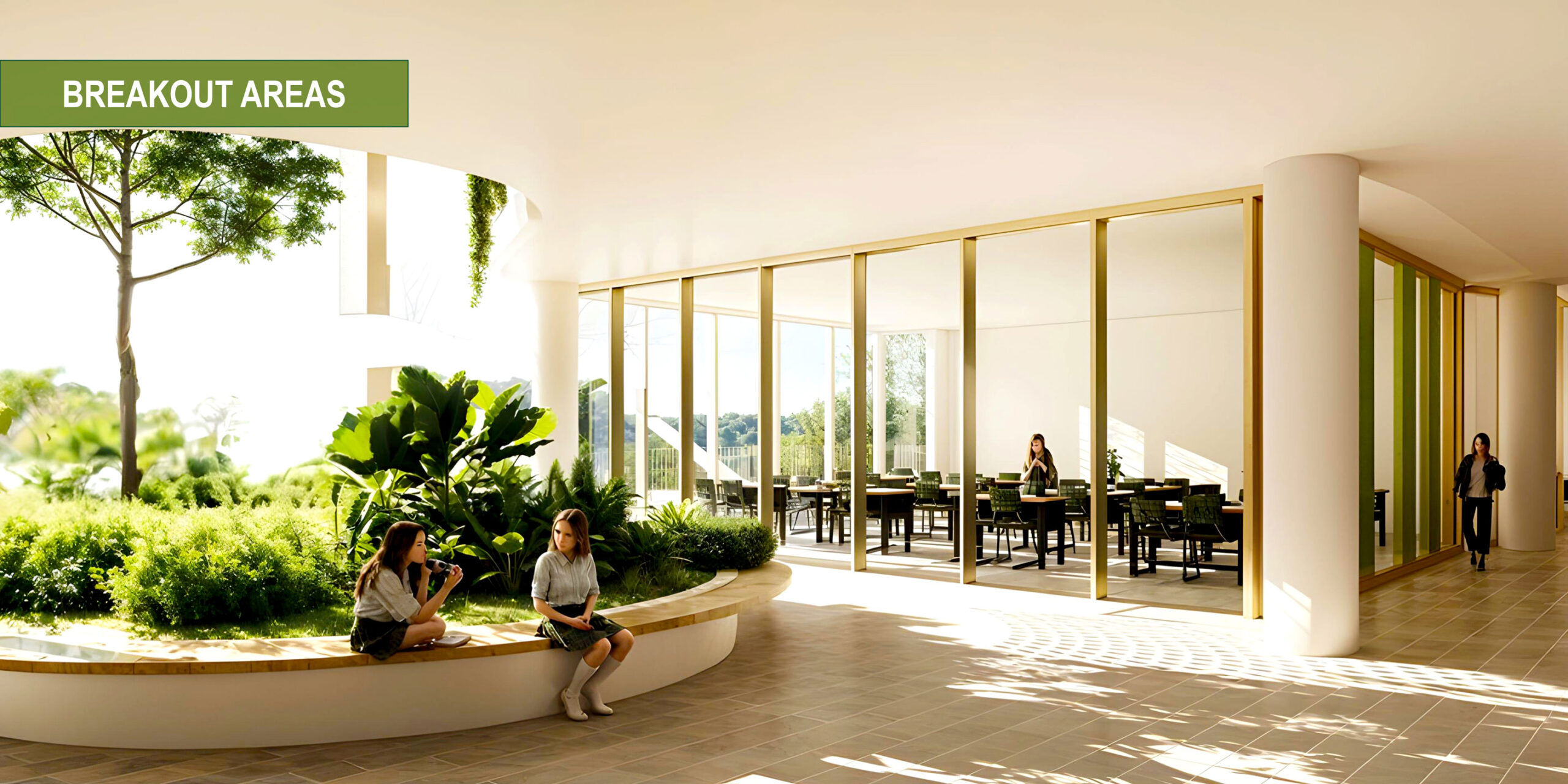
The Alcove refers to the academic breakout spaces located at the central core of each classroom floor in the SHS+IB Building. Designed as calm, mid-sized zones, these areas provide students with a place to pause, relax, and reset between classes—supporting well-being and quiet interaction within the academic environment.
Each Alcove is equipped with student locker facilities, drinking fountains, and landscaped pockets that offer refreshing views of the outdoors. Surrounded by natural light and greenery, these spaces help soften the transition between classroom sessions and create a more balanced school day.
THE MODERN LEARNING CLASSROOMS (MLC)
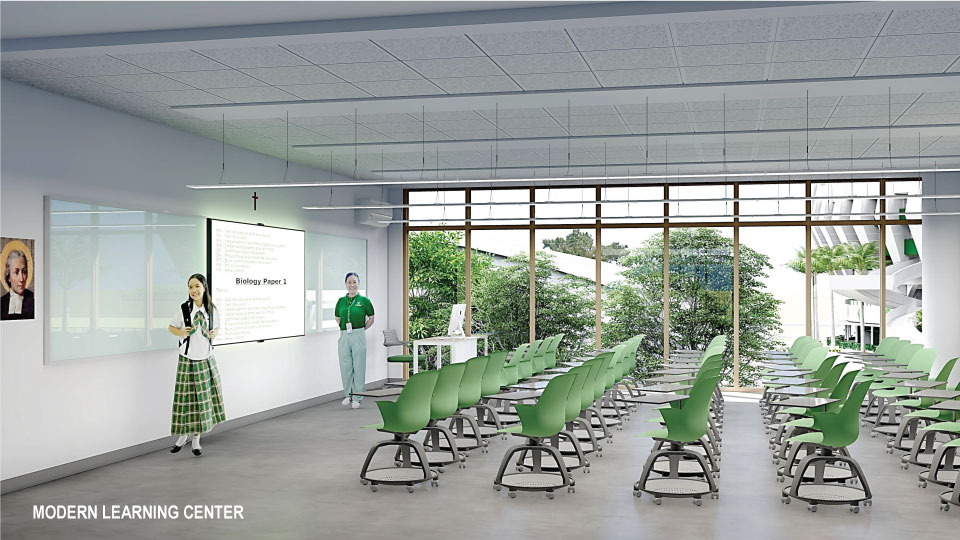
The new Senior High School and IB Building at La Salle Green Hills will feature 48 modern learning classrooms designed to support both Grades 11 and 12, as well as the International Baccalaureate (IB) program. These classrooms will be equipped with smart media TVs, glassboards, and charging stations to support digital and interactive learning.
Each classroom will have floor-to-ceiling glass panels along the walls, bringing in natural light and creating a bright, open atmosphere. Acoustic treatments will ensure that sound is well-controlled for focused learning. Lighting will be both direct and indirect, allowing the optimal setting for writing, reading, and gadget use without glare or strain.
Ventilation will combine natural airflow and mechanical systems, including fresh air intakes, exhaust fans, and air conditioning to maintain indoor comfort throughout the day.
Students will use node chairs, which are mobile, ergonomic seating with built-in writing surfaces and under-seat storage. These chairs support a variety of learning modalities— from individual study and paired activities to small group collaboration and full class discussions. Their flexibility allows classrooms to be quickly reconfigured to suit different teaching styles and learning needs, encouraging engagement, movement, and interaction.
THE NEXUS – Digital Learning Commons

The Nexus is the Digital Learning Commons of the new SHS+IB Building—a dynamic academic space that bridges traditional and digital modes of learning. It provides students with access to a wide range of resources, including online databases, digital tools, and printed books, enabling seamless information access from anywhere within the building.
Designed to support both independent study and collaborative work, The Nexus features flexible spaces for quiet reading, focused research, and group collaboration. It includes glass-enclosed meeting rooms for small to mid-sized discussions, ideal for project-based learning, mentoring, or peer review sessions.
A defining feature of The Nexus is its balcony study area, offering an open-air environment with natural light and fresh air. This outdoor extension promotes mental well-being, enhances concentration, and provides students with an inspiring change of scenery for relaxed yet productive study sessions.
THE IDEA LAB – Innovation Hub

The IDEA Lab (Innovation, Design, Experimentation, Application) is the designated innovation hub within the SHS+IB Building—a flexible, forward-thinking space that encourages students to turn ideas into reality.
Serving as a maker space, the IDEA Lab is equipped for hands-on learning activities such as prototyping, robotics, coding, design thinking, and collaborative projects. It empowers students to explore creative solutions, test concepts, and develop tangible outcomes through cross-disciplinary engagement.
The IDEA Lab also functions as a dynamic extension of The Nexus (Digital Learning Commons), allowing students to continue their research and ideation in a more active, tool-based environment. The space is designed with mobile furniture, writable surfaces, modular storage, and display monitors, allowing it to easily adapt to both individual pursuits and group collaboration.
With its open layout and resource-rich setup, the IDEA Lab fosters innovation, experimentation, and problem-solving, helping prepare students for real-world challenges through immersive, project-based learning.
THE SCIENCE LABS
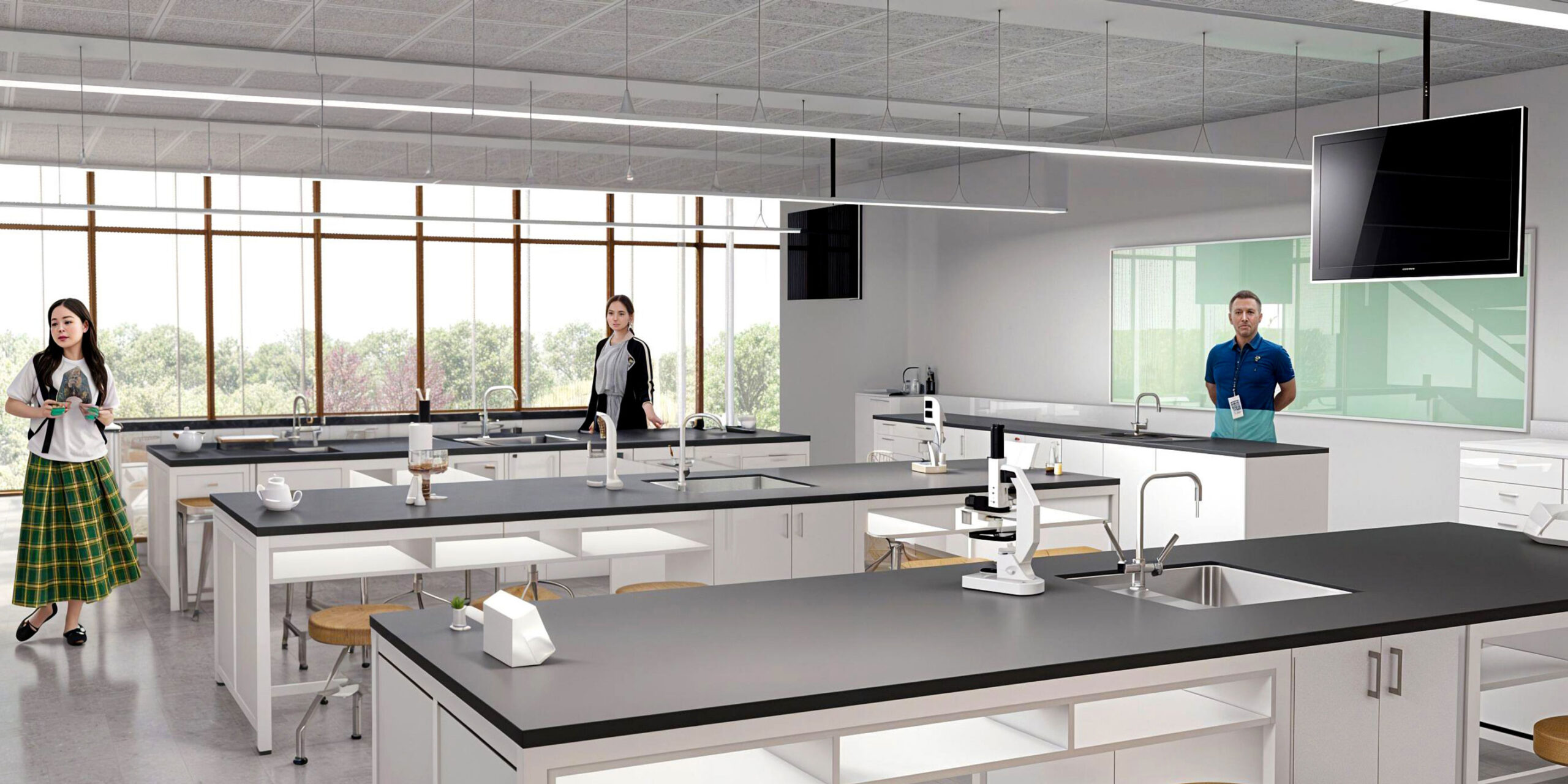
The Science Laboratories in the SHS+IB Building are designed to meet and exceed the Department of Education’s requirements for Senior High School, providing students with a safe, well-equipped, and future-ready environment for scientific exploration.The facility includes three core laboratory types aligned with DepEd standards:
1.Biology Laboratory– Equipped for experiments in life sciences, microbiology, and genetics, with access to microscopes, specimen preparation tools, and biosafety materials.
2.Chemistry Laboratory– Designed for chemical analysis, reactions, and compound synthesis, this lab features fume hoods for ventilation, acid-resistant worktops, and proper storage for reagents and chemicals.
3.Physics Laboratory– Built for hands-on activities involving motion, energy, electricity, and magnetism, with modular setups for mechanics, optics, and electronics.
All laboratories are outfitted with modern safety systems, including fume hoods, an automatic fire suppression system, and emergency showers and eyewash stations to ensure the protection of students and faculty during experiments.
In addition to their functional layout and safety features, the labs incorporate floor-to- ceiling glass windows, allowing natural light to flood the space.
Equipped with state-of-the-art scientific instruments and digital tools, the SHS+IB Science Laboratories are a key feature of the school’s commitment to excellence in STEM education, fostering critical thinking, collaboration, and real-world problem solving.
THE PERFORMING ARTS DECK

The Performing Arts Deck of the SHS+IB Building consolidates the rich LSGH legacy in music, dance, theater, and visual arts through a collection of specialized venues that support student creativity and performance.
The Assembly Hall hosts special gatherings, donor appreciations, executive events, school functions, and IB exams requiring spacious seating arrangements.
The Kundirana Hall serves as the rehearsal and performance space for the award-winning Kundirana choir and includes a memorabilia museum celebrating its history.
The Black Box Theater, home to the CUE drama group, functions as a flexible performance space for theatrical productions with seating and stage configurations adaptable to various needs.
The Animo Dance Studio provides space for the LSGH Airforce Dance Group’s rehearsals and performances, as well as other physical education activities such as calisthenics and stretching.
The Canvas Art Lab supports Senior High School art classes and workshops, facilitating both traditional and digital artistic training.
These venues are linked by a semi-open terrace with a lush tropical landscape, serving as an additional student hub with fixed benches and movable furniture for informal gatherings and study.
Together, these spaces create an integrated environment that fosters artistic growth and collaboration across multiple disciplines.
THE ASSEMBLY HALL

The Assembly Hall in the SHS+IB Building is a multi-functional, high-capacity venue designed to host a variety of formal, academic, and community events. Strategically located on the Performing Arts Deck, this premium space is envisioned as a centerpiece for significant school functions, stakeholder gatherings, and collaborative engagements.
The hall will serve as the venue for special events such as donor appreciation ceremonies, academic conventions, and formal dinning for the Board of Trustees and special guests, offering a refined setting suitable for institutional occasions. For school-wide use, the Assembly Hall will support a wide range of activities including student assemblies, recognition programs, leadership forums, faculty workshops, and student-led conferences—making it a valuable resource for both student development and community- building.
Importantly, the space will also accommodate special International Baccalaureate (IB) examinations that require individual desk spacing and minimal distractions. The hall’s generous size, clean layout, and acoustical design will ensure compliance with IB testing standards.
Architecturally, the Assembly Hall is distinguished by floor-to-ceiling glass panels that offer panoramic views of the Wack Wack Golf Course and the tropical roof deck landscape, creating a tranquil and inspiring backdrop. It will feature integrated projector screens for media-rich presentations and a dedicated pantry area, making it suitable for events that require both technical functionality and catering support.
THE BLACK BOX
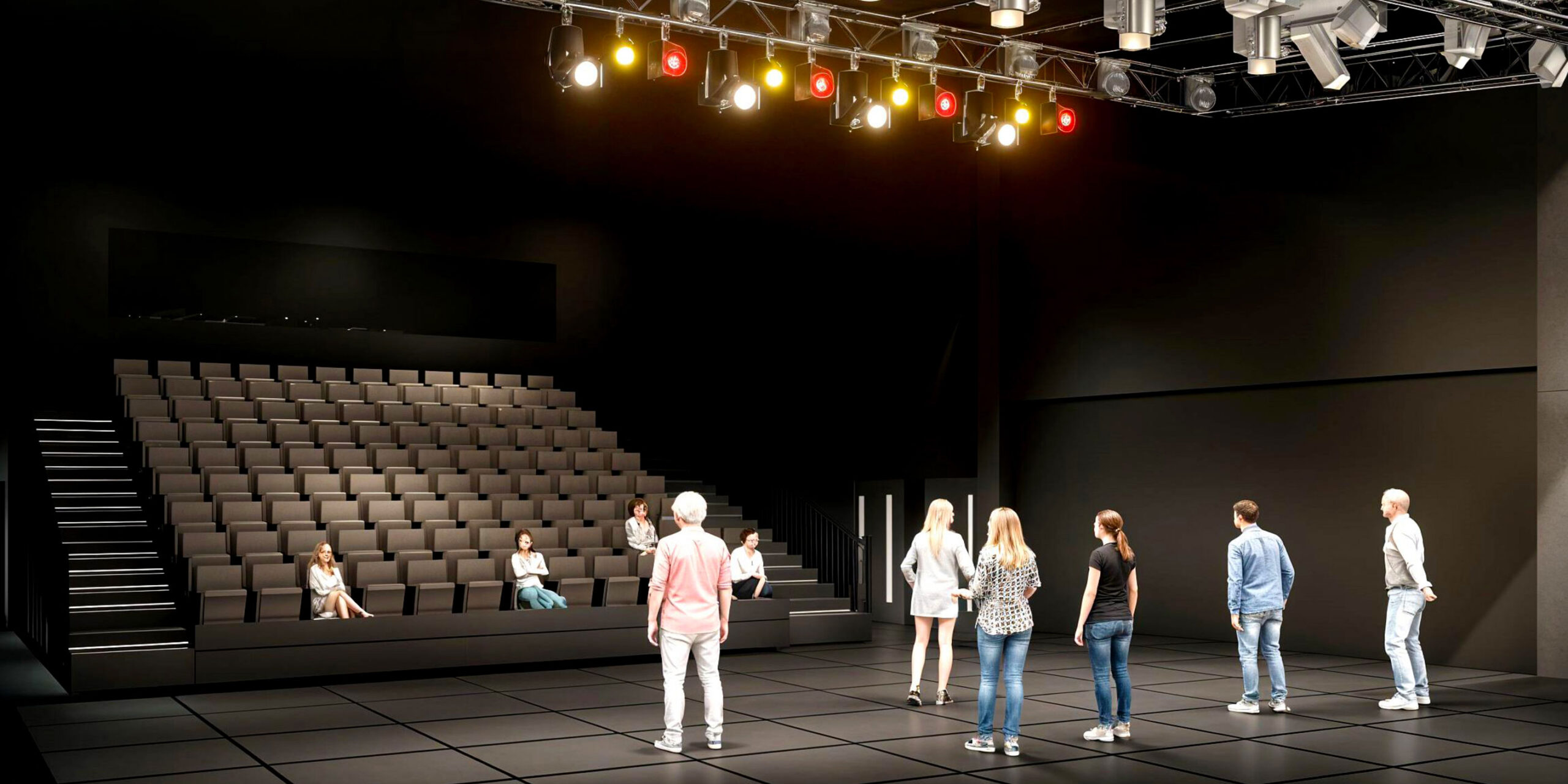
The Black Box Theater in the SHS+IB Building is a highly adaptable, performance-ready space designed to support a wide range of theatrical, musical, and multi-disciplinary activities. Designed for maximum flexibility and creative freedom, the theater is equipped with a retractable bleacher system that seats up to 200 people. When not in use, the bleachers can be fully retracted, transforming the space into a flat-floor multifunction hall suitable for workshops, rehearsals, exhibits, or community events.
A defining feature of the space is its movable modular stage, which allows performances to be staged in traditional, thrust, in-the-round, or experimental layouts. Overhead, an adjustable theatrical grid ceiling—commonly known as a catwalk system—provides access for safely suspending and repositioning lighting, sound, and set elements. This infrastructure gives student performers and production teams the ability to fully customize each event's environment.
The Black Box will be outfitted with a state-of-the-art lighting and sound system, providing high- quality audio and visual support for both small-scale and large-scale productions. Adjacent to the main theater is a fully equipped green room, where performers can prepare, rehearse lines, or rest before going on stage. This backstage space will be complemented by toilet and locker facilities to support both day-use performers and more intensive, multi-day rehearsals or events.
The theater will also include ample, secure storage for props, costumes, set pieces, and technical equipment—ensuring that the space remains organized, efficient, and ready for creative use throughout the academic year.
Purposefully designed as both a learning environment and a performance venue, the SHS+IB Black Box Theater will serve as a cornerstone for student expression, artistic experimentation, and Lasallian cultural development.
THE KUNDIRANA HALL

Located on the Performing Arts Deck of the SHS+IB Building, the new Kundirana Hall is a purpose built rehearsal and performance space dedicated to La Salle Green Hills’ renowned and award winning Kundirana Music Ministry. This inspiring venue will serve not only as a rehearsal studio but also as a space to honor the group's rich legacy and continued excellence in the performing arts.
The hall features floor-to-ceiling glass panels, providing panoramic views of the LSGH campus while allowing natural light to enhance the rehearsal experience. The interior includes acoustically treated wood ceiling panels that ensure optimal sound quality for both voice and instrument, supporting the high standards of vocal training and choral performance that Kundirana is known for.
For enhanced versatility, a movable stage platform is integrated into the space, allowing for various rehearsal configurations and small-scale performances or recordings. Full-length mirrors line one wall to aid in choreography, stage movement, and ensemble synchronization—supporting the group’s dynamic and expressive presentation style.
As a tribute to Kundirana’s decades of service and achievement, a dedicated memorabilia museum will be positioned at the heart of the Performing Arts Deck. This museum will showcase the history, milestones, and values of Kundirana through archival photos, performance costumes, trophies and recordings. The space will serve as both a reflection of past accomplishments and a source of inspiration for future generations of Lasallian performers.
The Kundirana Hall stands as a cultural landmark within the SHS+IB Building—a space that nurtures talent, celebrates heritage, and echoes the Lasallian spirit of using music and performance in service of others.
THE ANIMO DANCE STUDIO

Located on the Performing Arts Deck of the SHS+IB Building, the Animo Dance Studio is a vibrant, multi-use facility designed to celebrate movement, discipline, and Lasallian spirit. It is composed of two expansive dance halls that can operate independently or be seamlessly combined into one large, acoustically controlled studio through a movable partition, making it ideal for a variety of artistic and athletic activities.
The Animo Dance Studio serves as the official training ground for the LSGH Airforce Dance Group, known for its high-energy performances, precise choreography, and strong representation of Lasallian values through dance. Here, dancers will have the space and facilities to rehearse for school events, inter-school competitions, and artistic showcases.
In addition to dance, the studio is designed to accommodate physical education activities such as calisthenics, stretching, flexibility training, and low-impact fitness classes, encouraging all students to engage in movement and wellness practices.
Surrounded by floor-to-ceiling glass panels, the studio offers inspiring panoramic views of the LSGH campus, filling the space with natural light and reinforcing a sense of openness and energy. The facility includes high grade floors, full-length mirrors, barres, and a professional grade sound system, providing a complete environment for movement-focused programs.
The Animo Dance Studio is more than a space for performance—it is a place where students can build confidence, express creativity, and embody the Lasallian mission through the power of motion.
THE CANVAS ART LAB
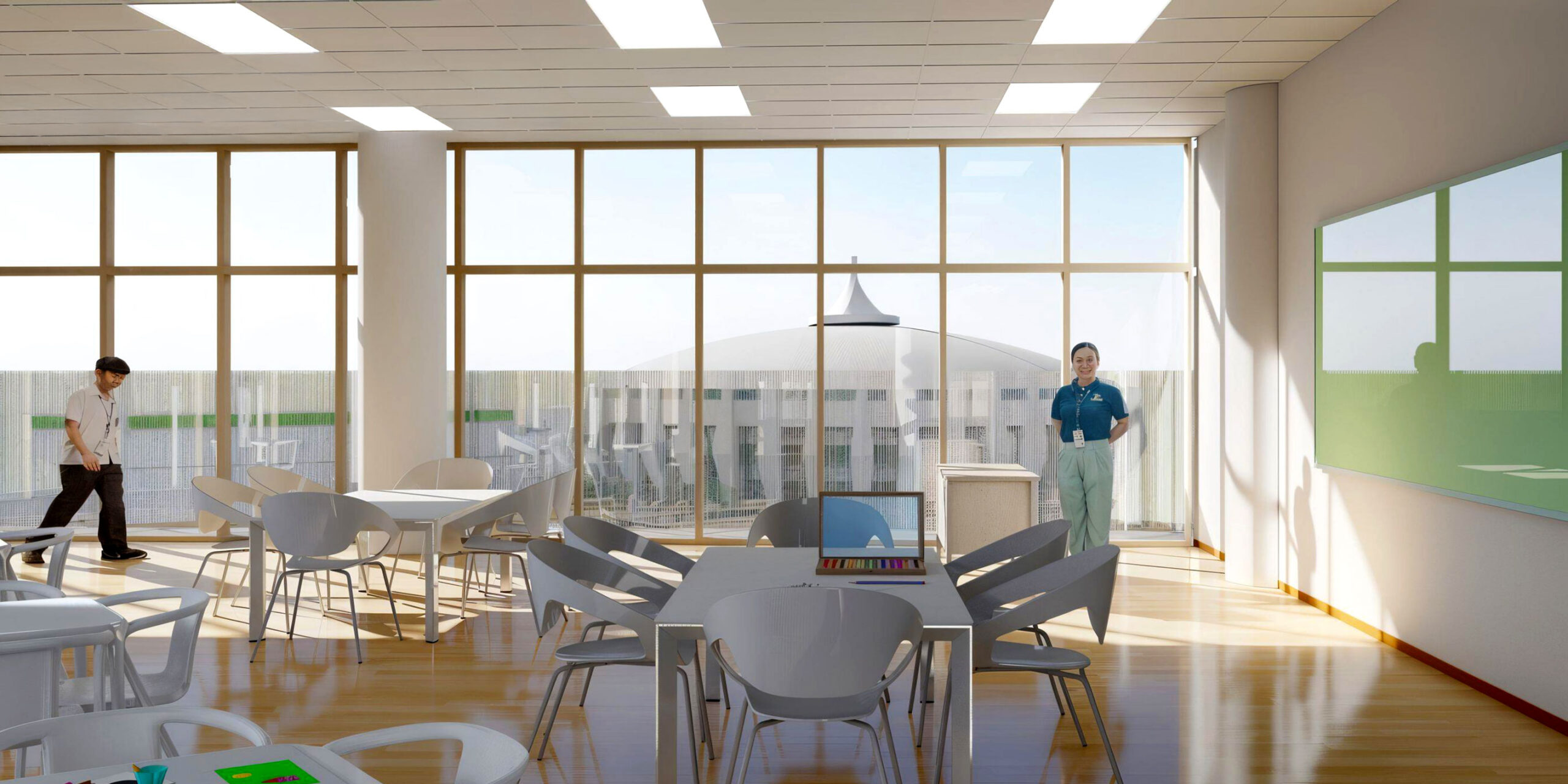
Located on the Performing Arts Deck of the SHS+IB Building, The Canvas Art Lab is a vibrant and inspiring space dedicated to nurturing creativity and artistic innovation.
Designed with modern learning in mind, the lab features floor-to-ceiling windows that flood the room with natural light while offering expansive views of the LSGH campus, creating an open and motivating environment for students.
Equipped with a smart TV and glass board, The Canvas Art Lab supports both traditional and digital art training, enabling students to explore a wide range of mediums and techniques with cutting-edge technology. The room includes versatile work tables that can be easily reconfigured to accommodate individual projects or collaborative group work, providing flexibility for different teaching and learning styles.
The Canvas Art Lab currently serves as the primary venue for Senior High School Art classes, where students engage in activities such as drawing, painting, sculpture, graphic design, and multimedia projects. It is also used for art workshops, critiques, and exhibitions, fostering an active and collaborative creative community.
To facilitate hands-on creation, the lab offers a dedicated wash area for easy cleanup of brushes, tools, and materials. Additionally, ample storage facilities ensure that all art supplies and instruments are well-organized and readily accessible, encouraging an efficient and clutter-free workspace.
The Canvas Art Lab is a creative hub where students can develop their artistic skills, experiment with new ideas, and express themselves fully within a supportive and well-equipped environment.

